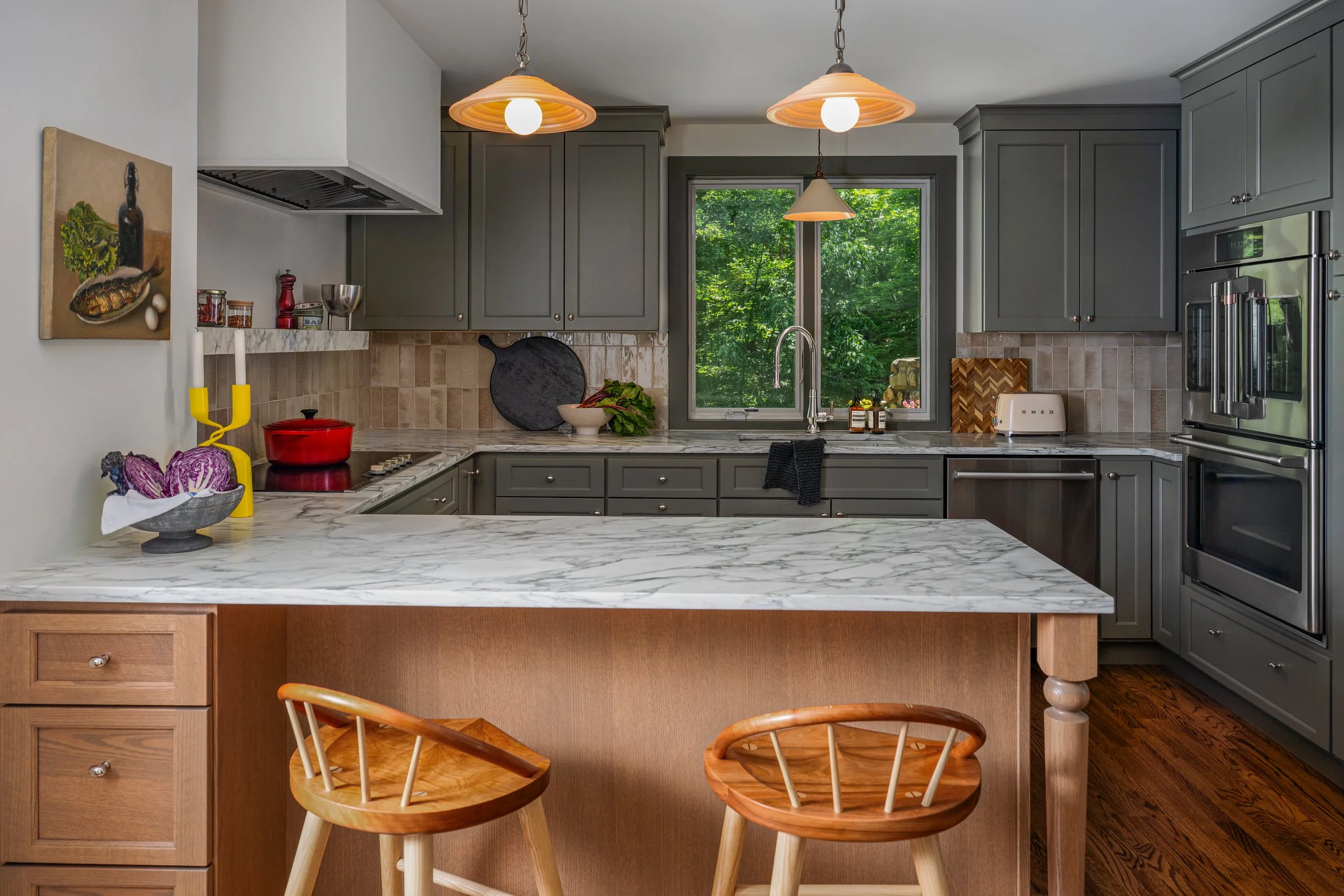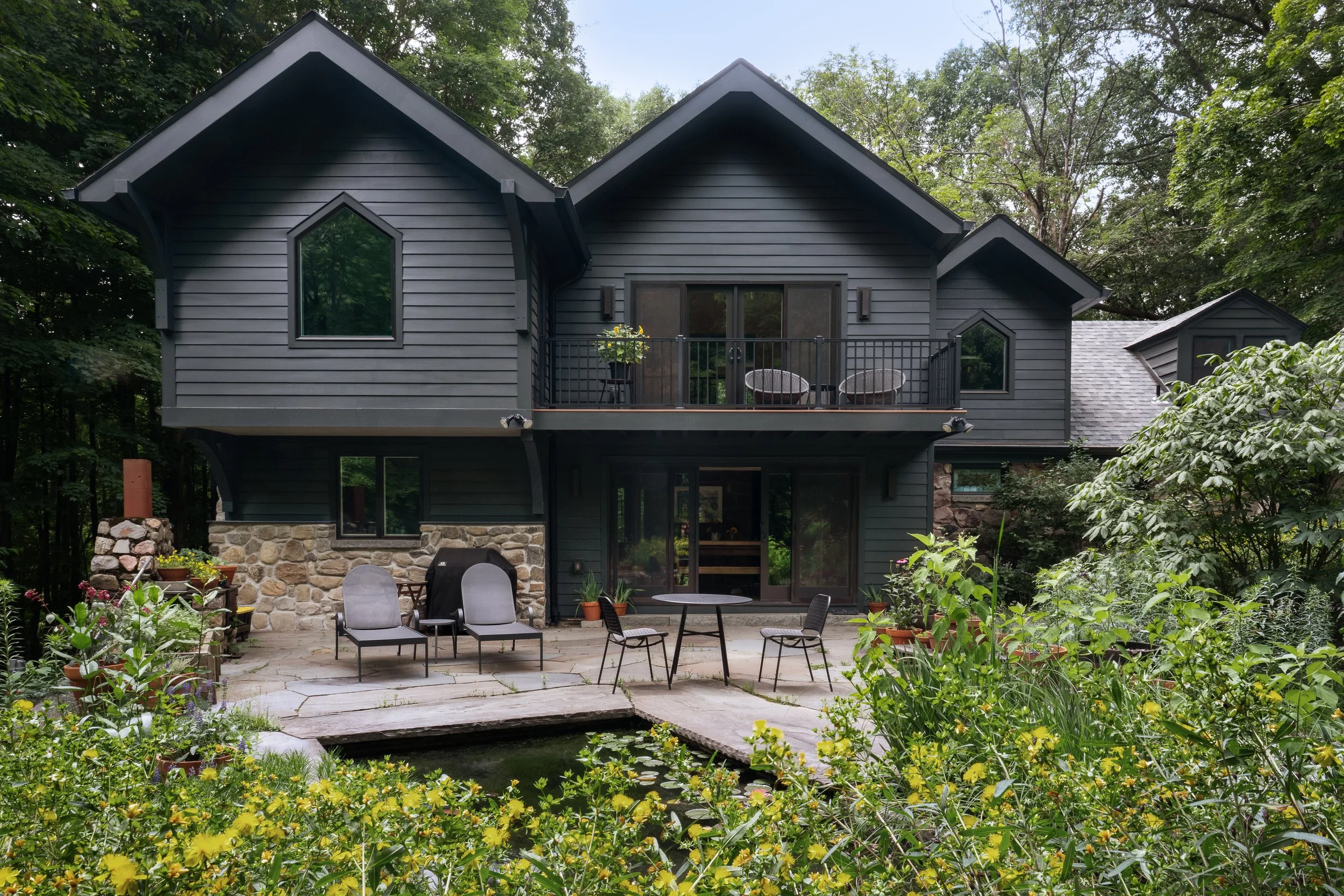Laroe Road is a modern two story addition to an 1918 hunting lodge Upstate NY. The program was to marry the comfort of additional space and amenities with the rustic and historic interior. Within our scope of work was the footprint and floorplan of the addition and new vaulted roofline, all exterior finishes, all interior finishes and fixtures, kitchen design, bathroom design, and new furnishings and soft goods.
Photography by Jamie Shields
Living Room
A handsome corner next to the original fireplace
New custom eat-in kitchen
Kitchen looking back towards laundry featuring custom millwork
Flush induction cooktop with custom stone shelf and vintage Danish pendants
A mix of styles in various natural woods in the dining room, with a new double opening into backyard
A soft moment from the dining table into the rustic main room
A cheery new powder room
New millwork and custom potting bench in the combo gardening room and laundry
A soaking tub is the visual feature of the new second floor primary suite
The light drenched double vanity opposite the soaking tub
A serene mix of materiality in the walk-in shower
The new primary bedroom was kept clean and simple to allow for the view to serve as the focal point high over the backyard
An exterior view of the new second floor primary suite addition and lush garden
The Laroe Road house as seen from the front with original stone facade and new roofline and addition, featuring a dusty charcoal exterior paint
















